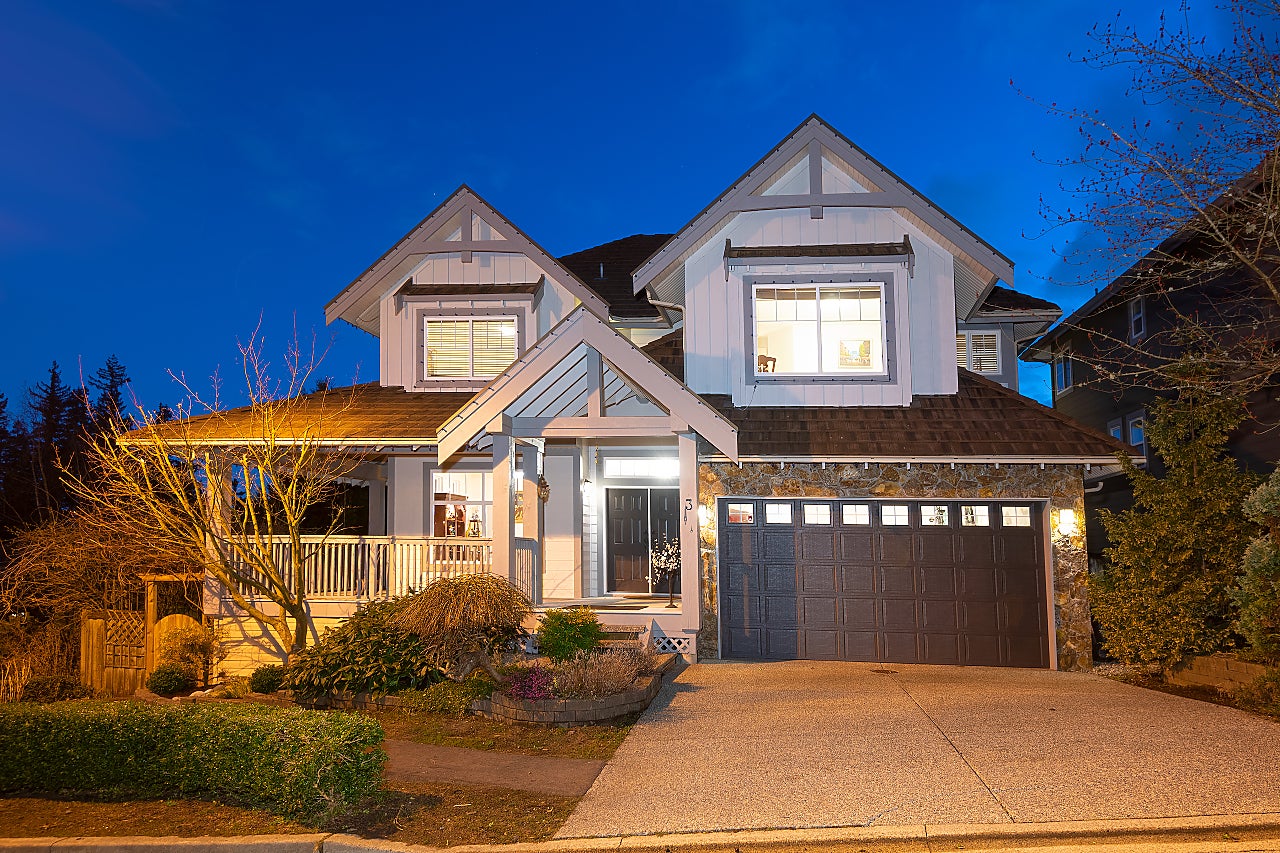This gorgeous, Whistler inspired, Craftsman style home is perfect for the growing family and boasts 4 bedrooms up and 2 in the inlaw suite! Custom, open floorplan home offers hardwood flooring, huge view windows from all three levels, a home office and vaulted ceilings. The Great Room features a cozy gas fireplace with slate, cedar beams, and access to the large sundeck...perfect to enjoy a glass of wine as the sunset fades over the islands and Burnaby Mountain! The Dining Room and Kitchen also boast great views and offer plenty of space for entertaining...when we're ready to do that again! The Kitchen offers a walk in pantry, a huge island, granite counters, glass tiled backsplash and newer upscale appliances. There's also a laundry room, powder room (with a bidet) and access to the garage on this level. Upstairs are four very generous bedrooms. The Master Bedroom features a vaulted ceiling, a walk-in closet, a huge ensuite with granite counters, a soaker tub and a walk-in shower. The best feature though is the lovely view deck...spectacular panoramic views of the Gulf Islands and Burnaby Mountain! The lower level boasts an above ground, bright 2 bedroom in law suite, with a closed in solarium and a private entrance. The fenced and landscaped backyard is perfect for kids and pets..level and easy to maintain! There's also a tile roof and air conditioning! Walking distance to transit a half block away...plus the highly rated schools...Aspenwood Elementary, Eagle Mountain Middle and Heritage Woods Secondary! The perfect family home!!


