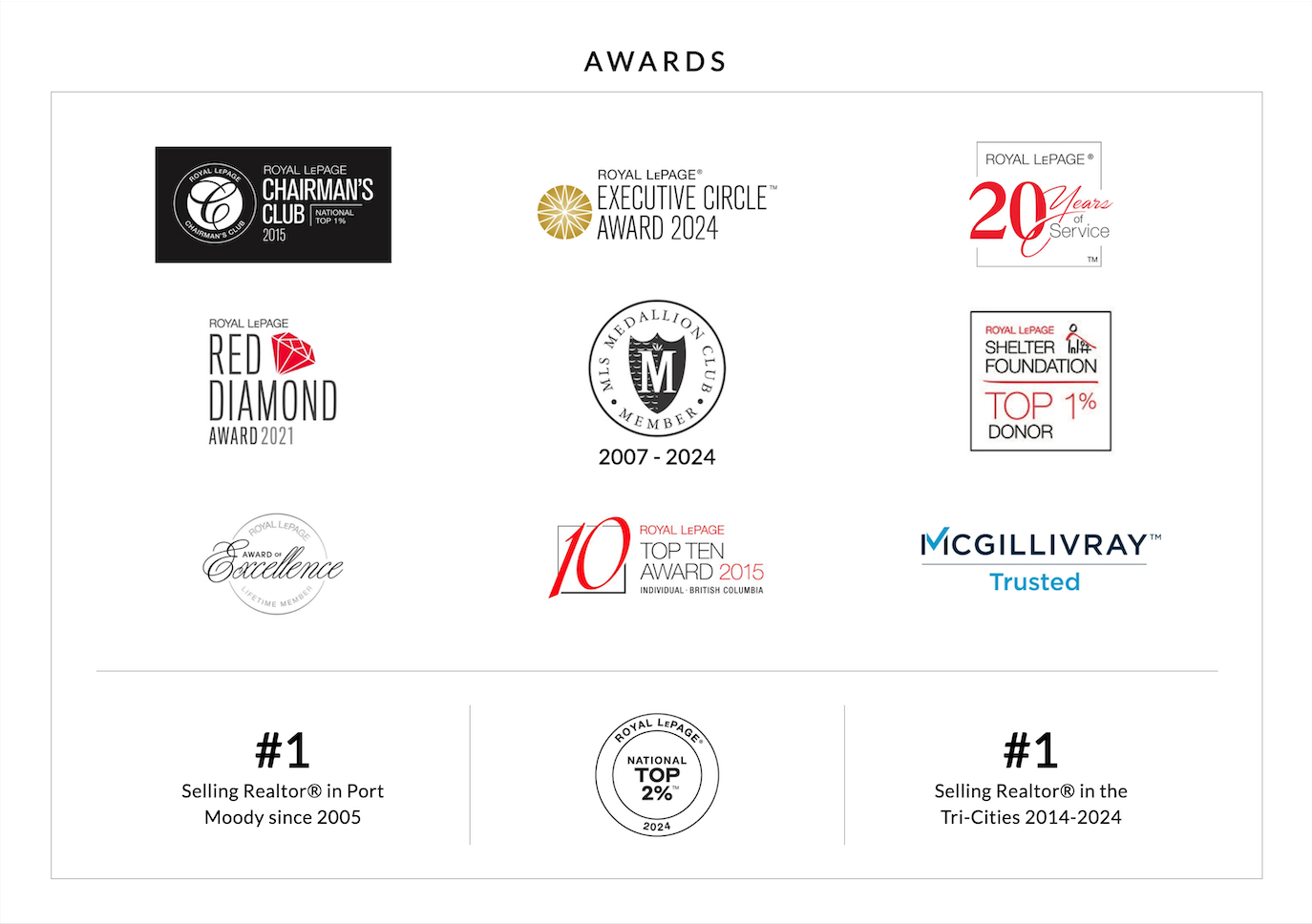STUNNING 3 level custom build Air-Conditioned Home! You will be impressed! This home comes w/everything a family could want & need: main floor den/office for those who work at home, custom built white kitchen with island, pantry, 5 burner gas cooktop, separate dining room & spacious living w/Gas Fireplace. Upstairs 4 very spacious bedrooms, lovely master-ensuite & 2 more full baths. Powder room on main. Downstairs is 2 or 3 bdr suite w/its own laundry- great income helper or for the in-laws. There is also recreation room for upstairs use. To complete this package a beautifully landscaped yard with Gazebo, storage-shed, stoned walkways. Huge double tandem garage with extra storage space built above. Open house cancelled.
Address
10030 247b Street
List Price
$1,599,900
Property Type
Residential
Type of Dwelling
Single Family Residence
Structure Type
Residential Detached
Area
Maple Ridge
Sub-Area
Albion
Bedrooms
6
Bathrooms
5
Half Bathrooms
1
Floor Area
3,969 Sq. Ft.
Main Floor Area
1246
Lot Size
5166 Sq. Ft.
Lot Size Dimensions
0 x 0
Lot Size (Acres)
0.12 Ac.
Lot Features
Recreation Nearby, Wooded
Lot Size Units
Square Feet
Total Building Area
3969
Year Built
2015
MLS® Number
R2969934
Listing Brokerage
Royal LePage West Real Estate Services
Basement Area
Full
Postal Code
V2W 0H1
Zoning
SFD
Ownership
Freehold NonStrata
Parking
Additional Parking, Garage Double, Front Access, Asphalt
Parking Places (Total)
4
Tax Amount
$7,554.30
Tax Year
2024
Site Influences
Recreation Nearby, Wooded
Appliances
Washer/Dryer, Dishwasher, Disposal, Refrigerator, Cooktop, Microwave
Interior Features
Storage
Board Or Association
Greater Vancouver
Heating
Yes
Heat Type
Forced Air, Natural Gas
Cooling
Yes
Cooling Features
Air Conditioning
Fireplace
Yes
Fireplace Features
Gas
Number of Fireplaces
1
Garage
Yes
Garage Spaces
2
Levels
Two
Number Of Floors In Property
2
Window Features
Window Coverings
